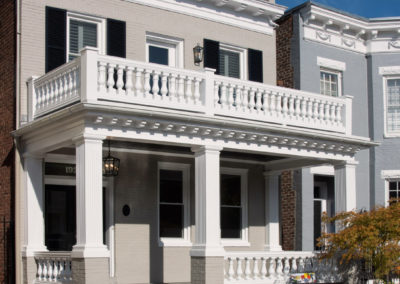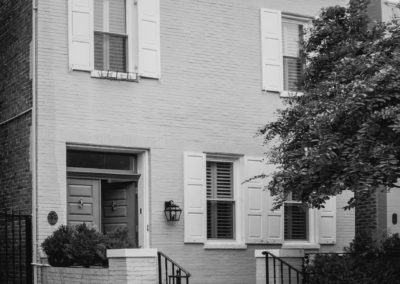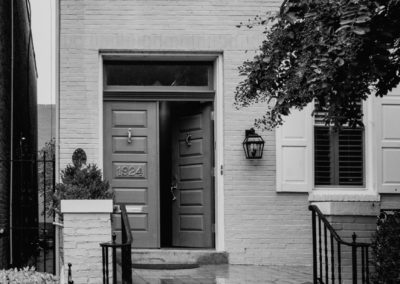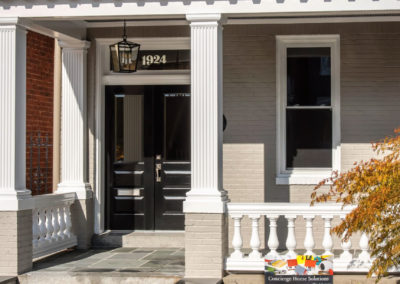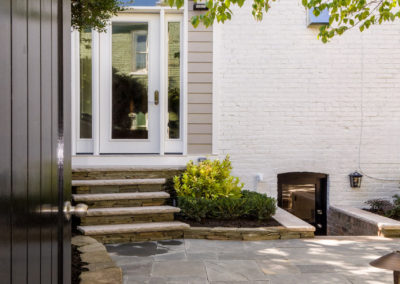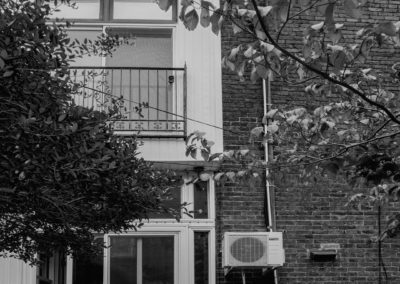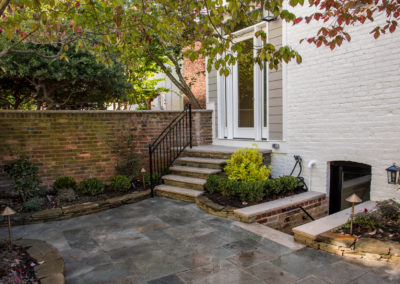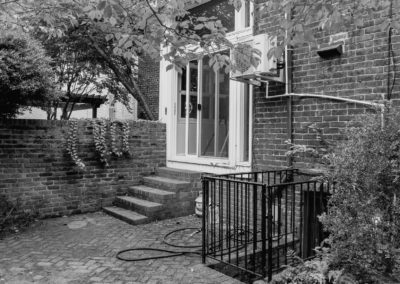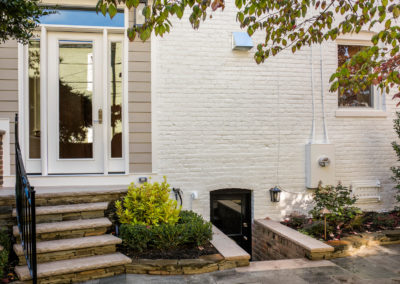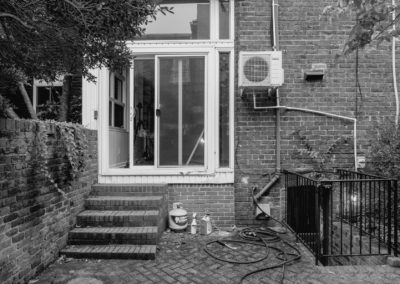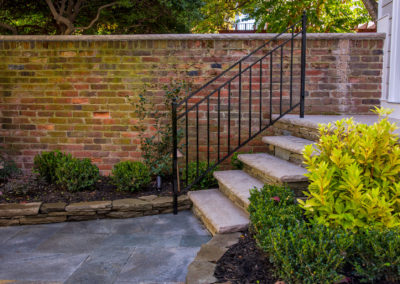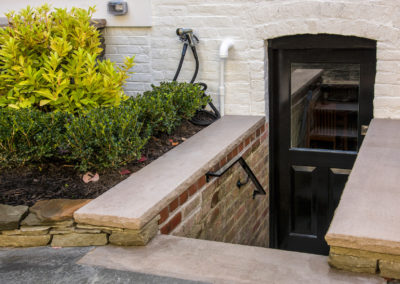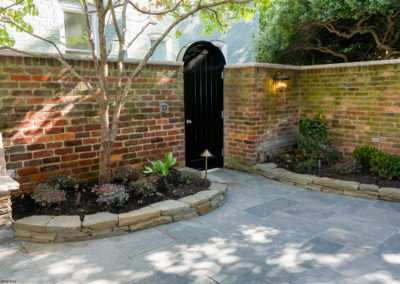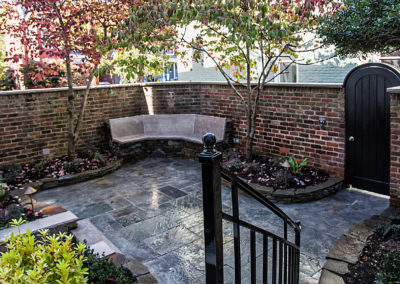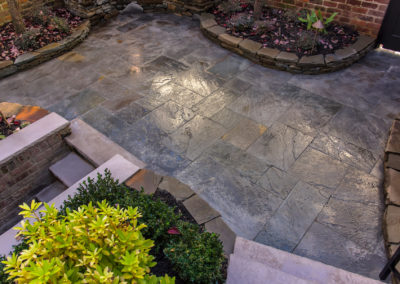Exterior & Outdoor Spaces
One of the first decisions made about this renovation project was to rebuild the upper and lower porches which were original to the house but had been removed in the 1960’s. This involved cutting the doorway open in the front master suite to provide access. To bring more natural light into the home’s foyer, the entry door was customized with new glass openings and white-gold leaf for the house numbering to match the updated fixtures. All new hardscapes and landscaping were installed. The rear of the home was extensively hardscaped with stone stairs leading from the kitchen to the back garden and also down to the exterior basement entrance. Custom handrails were installed and a corner seating area completed the hardscape, to include landscape lighting and irrigation system.

